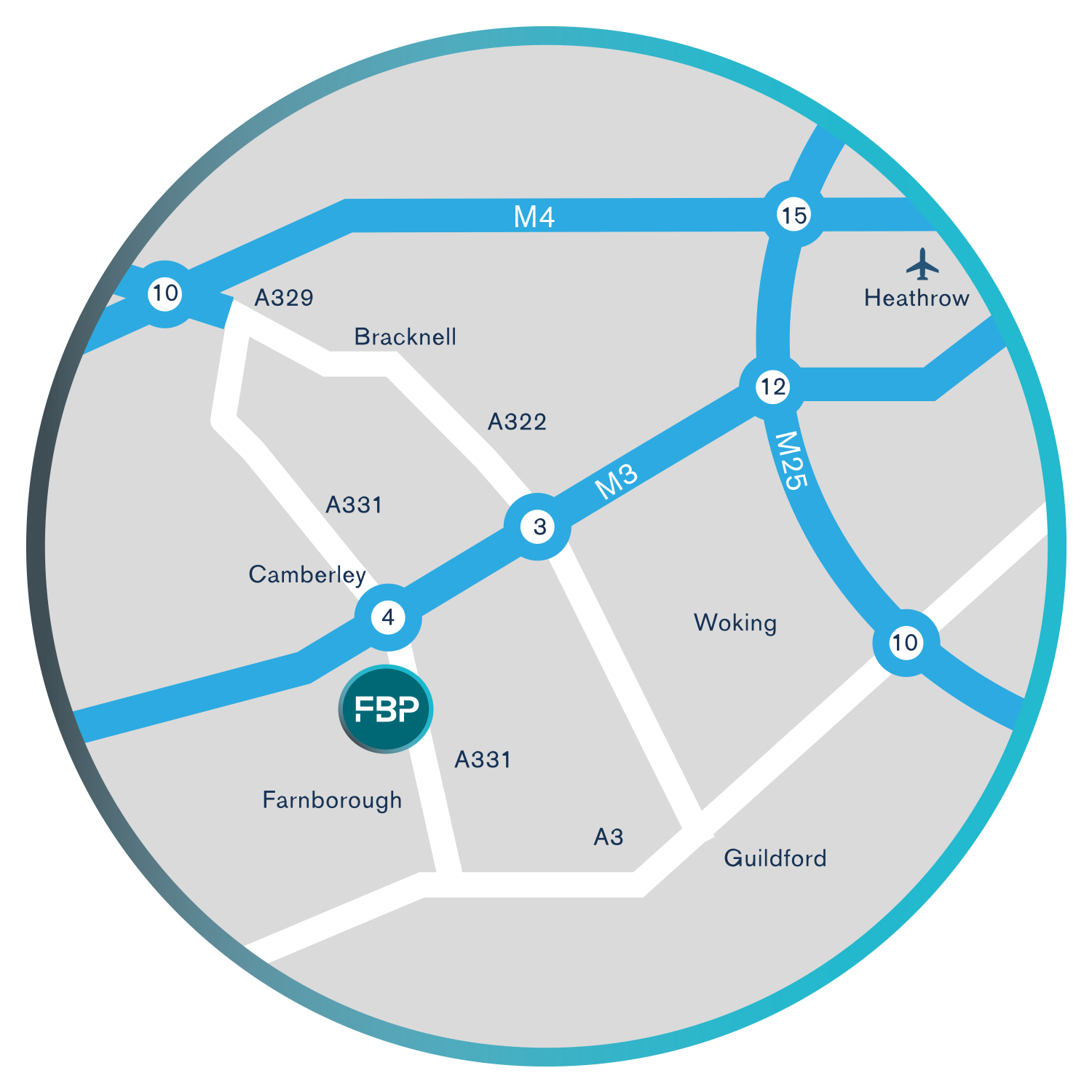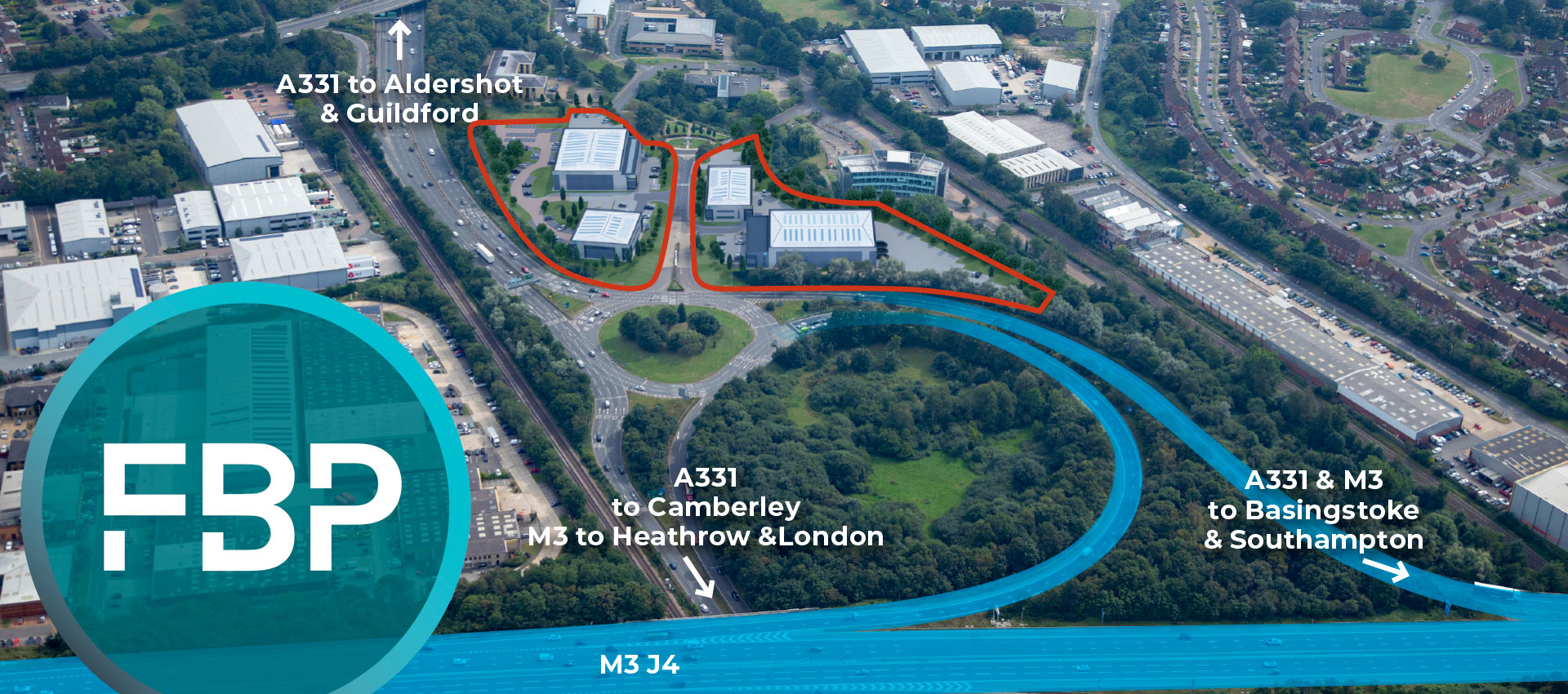Frimley Business Park is prominently located adjacent to Junction 4 of the M3, providing excellent links to the M25, A3 and the national motorway network. The park is also conveniently placed for both Frimley & Farnborough railway stations, offering regular services to Guildford, Reading, Gatwick Airport and London Waterloo.
The business park has a wide range of amenities on its doorstep. A short walk from the park via a dedicated walkway is Frimley town centre offering a number of retail and convenience amenities for staff including a large Waitrose.


| UNIT | sq ft | sq m |
| 1 | 14,983 | 1,392 |
| 2 | 31,150 | 2,894 |
| 3 | 8,428 | 783 |
| 4 | 8,180 | 760 |
| 5 | 34,519 | 3,207 |
| TOTAL | 97,260 | 9,036 |
Approx. target gross etxernal area
Additional open space storage area / 80 car parking spaces also available to rent under separate negotiation.
See plan in download section.
14,983 sq ft including 2,788 sq ft offices
2 electric level access doors
Passenger lift
8m minimum eaves height
205 kVA
50kN/m2 floor loading
20 parking spaces
31,150 sqft including 4,542 sq ft offices
3 level access doors
Passenger lift
10.5m minimum eaves height
405 kVA
50kn/m2
37 parking spaces
8,428 sq ft including 1,722 sq ft offices
1 level access loading door
7.5m minimum eaves height
80 kVA
40kn/m2
12 parking spaces
8,180 sq ft including 1,873 sq ft offices
1 level access loading door
7.5m minimum eaves height
80 kVA
40kn/m2
12 parking spaces
34,519 sq ft including 4,898 sq ft offices
4 level access loading doors
10.5m minimum eaves height
Passenger lift
440 kVA
50kn/m2
48 parking spaces
Target BREEAM
'Excellent'
EPC A+
rating

PV panels

Air source heat pump
air conditioning

Surface water drainage
as part of sustainable
urban drainage system

Electric car
charging points

Cycle parking

Solar gain and
soundproofing
to windows
LED lighting

Secure fenced yard areas on selected units

Electric level access loading doors

Shower & WC facilities

First floor fitted offices

Excellent natural light

Unlimited 24/7 access

40-50kn / sq m floor loading

7.5m – 10.5 m eaves height

B2, B8 and E use classes
* See availability for individual unit specifications.